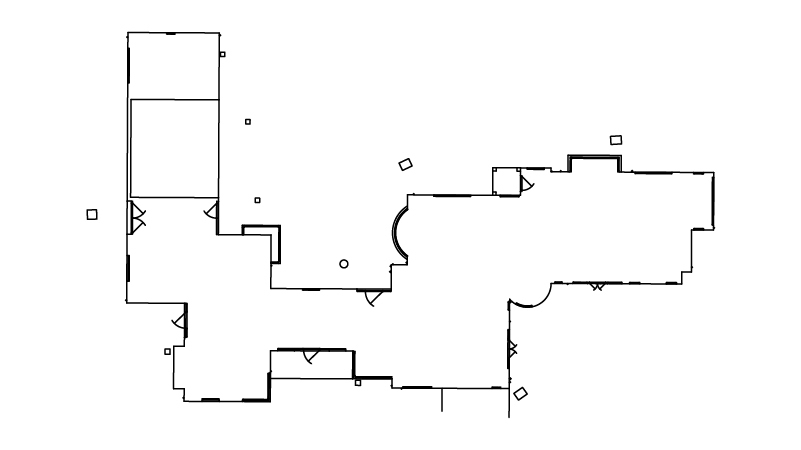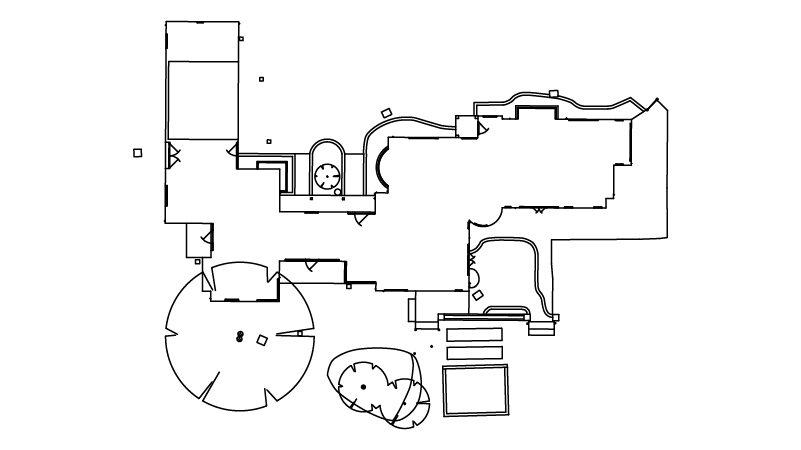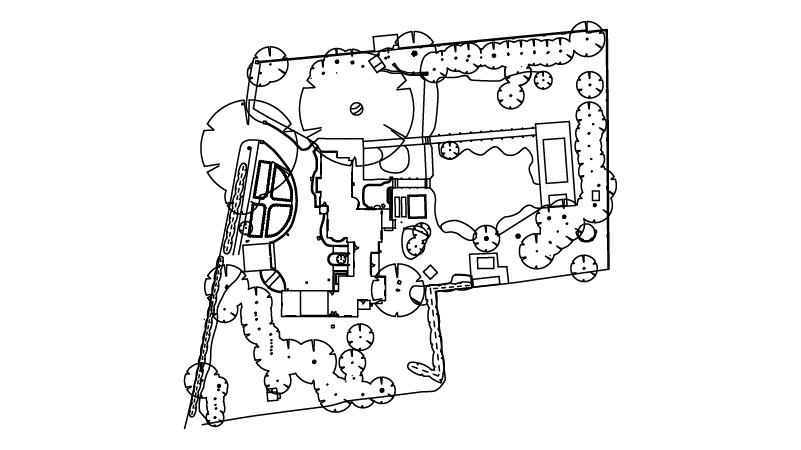We will survey all accessible floors in the property and provide plans showing all visible walls, windows, doors, spot height levels, ceiling/roof heights, window sill/head heights.
Enter your details
Select Your Address
Select Your Services
Your Estimate
- Total £999.99
We use Area data from your property's EPC certificate and the UK Ordnance Survey database to calculate your quote estimate. If there is not enough data in the UK database we cannot provide an instant quote, but one of our team will be able to provide a formal written quote by email within 48 working hours. If the database holds incorrect data on your property you will still be provided an estimate, but our fee is subject to change to suit the actual size of your property
Your chosen outputs:
- Why choose us?
- Book a survey within 48hrs
- Fast turnaround on drawing output
- Pinpoint accuracy
- Ranked 5 stars on Google
"I have found incredible flexibility and helpfulness in the XP Surveys team. In my last 10 professional years, I have rarely found a business, surveyors or otherwise, to be as useful, approachable and competitive as them. It helps provide confidence to myself and my clients alike."

Ryan Godfrey
Director and Founder at Elements ArchitecturalWe’ll be in touch shortly!
A member of the XP Surveys team will be in touch shortly
Request a callback
Or call 0333 335 5085
Quote unavailable, but...
Or call 0333 335 5085
Optional
Optional
Or call 0333 335 5085






