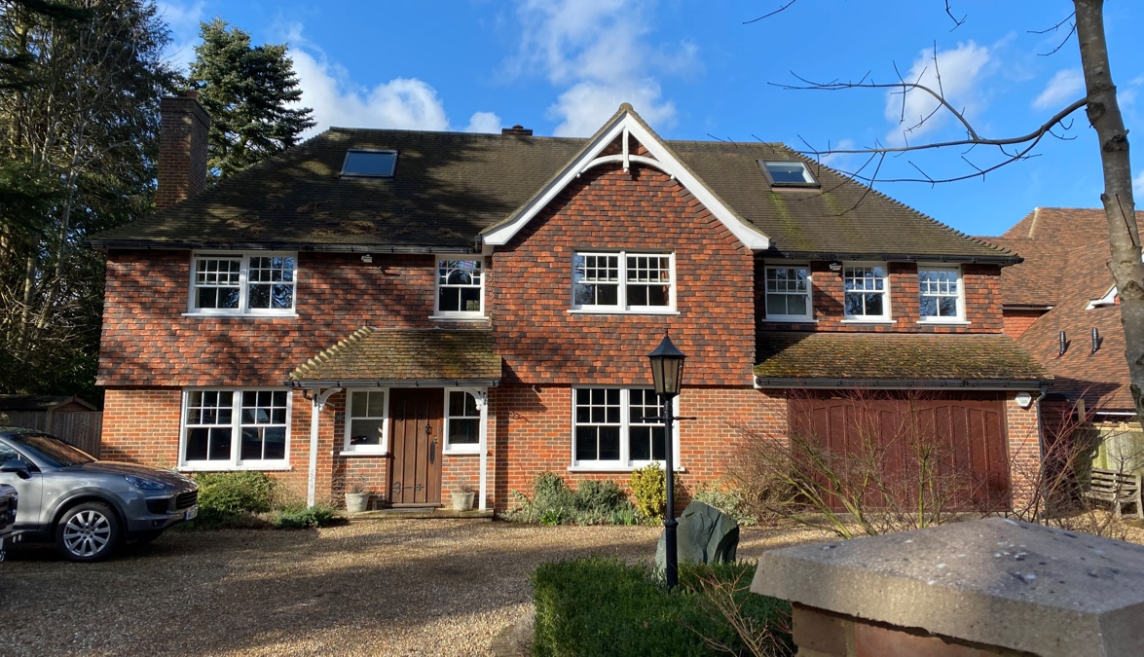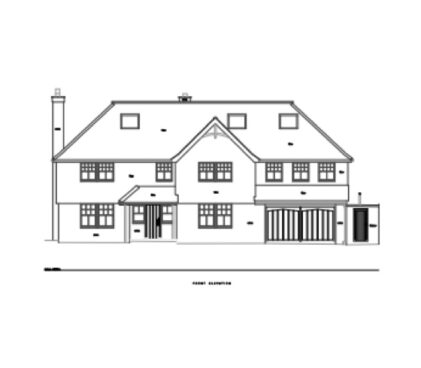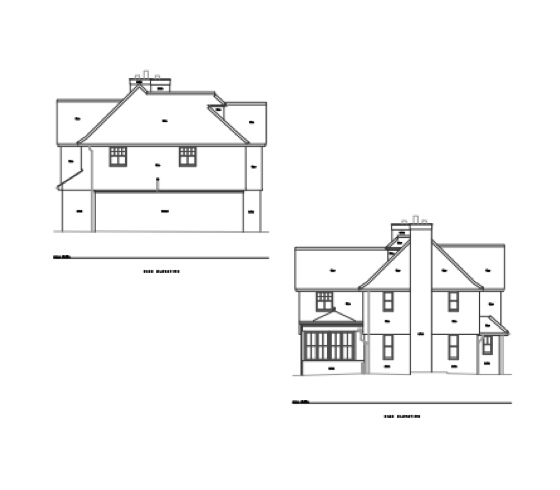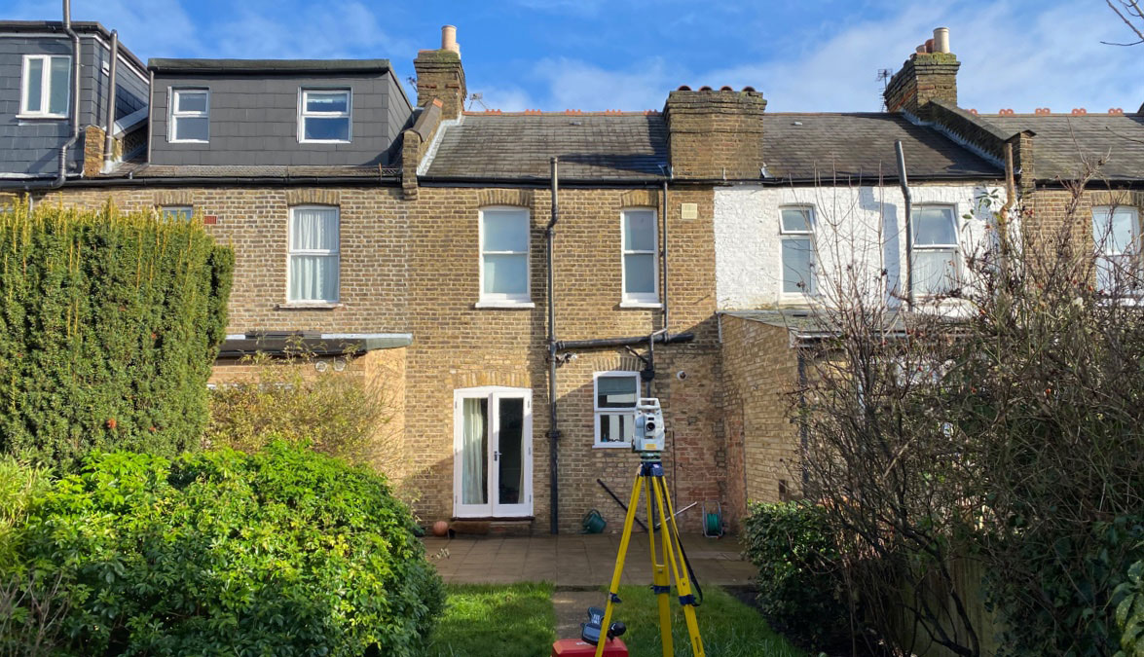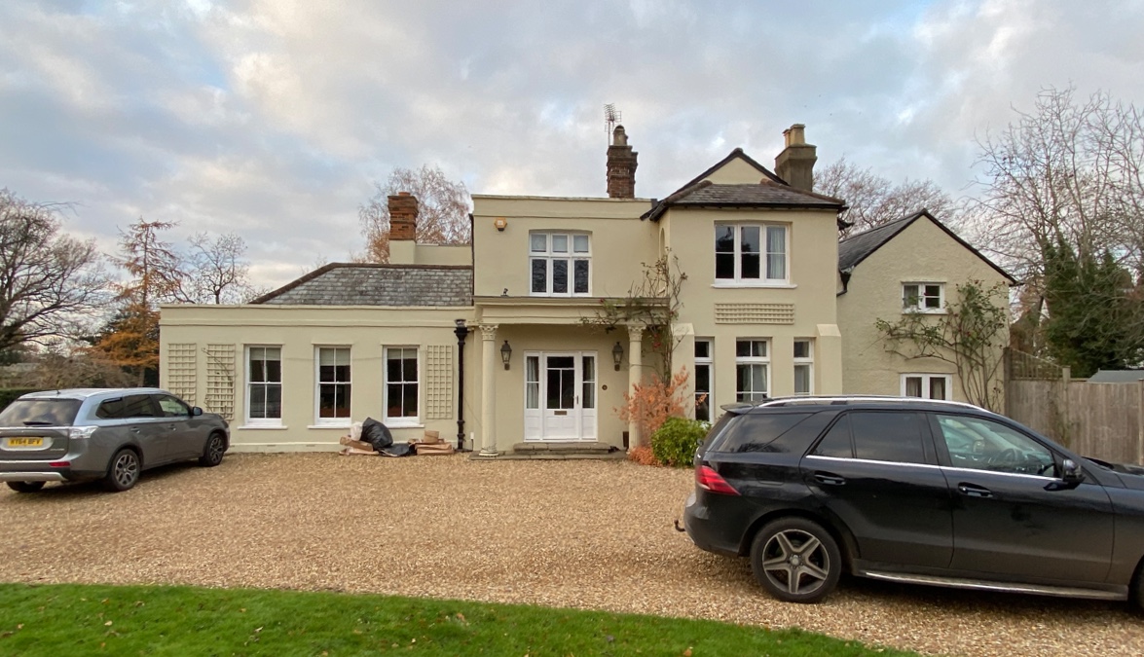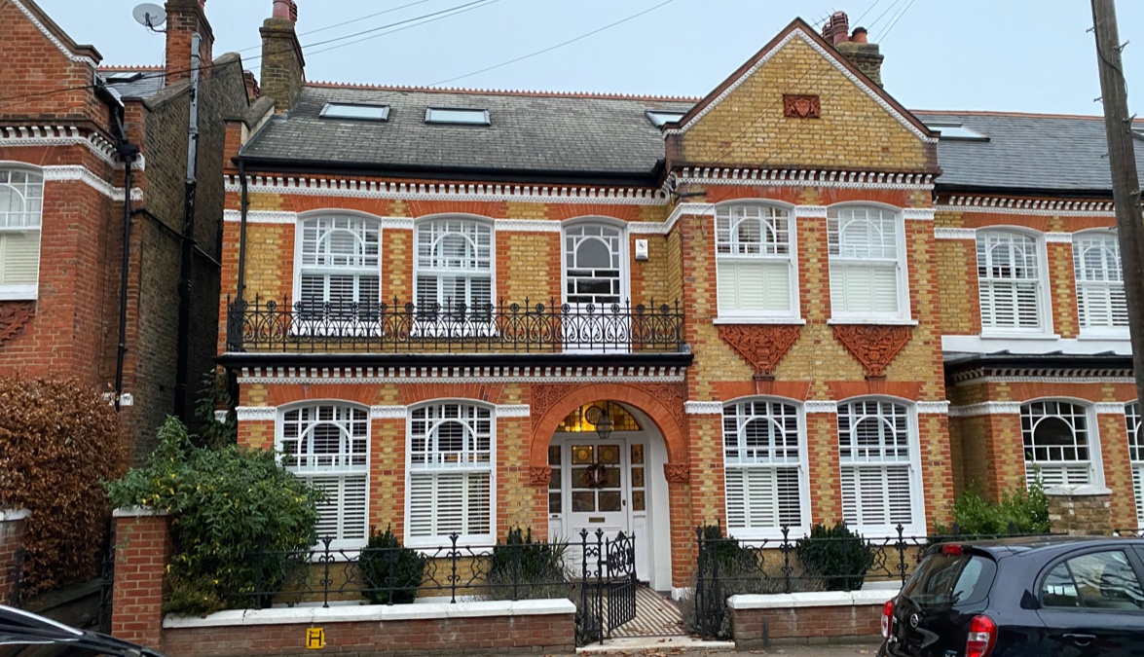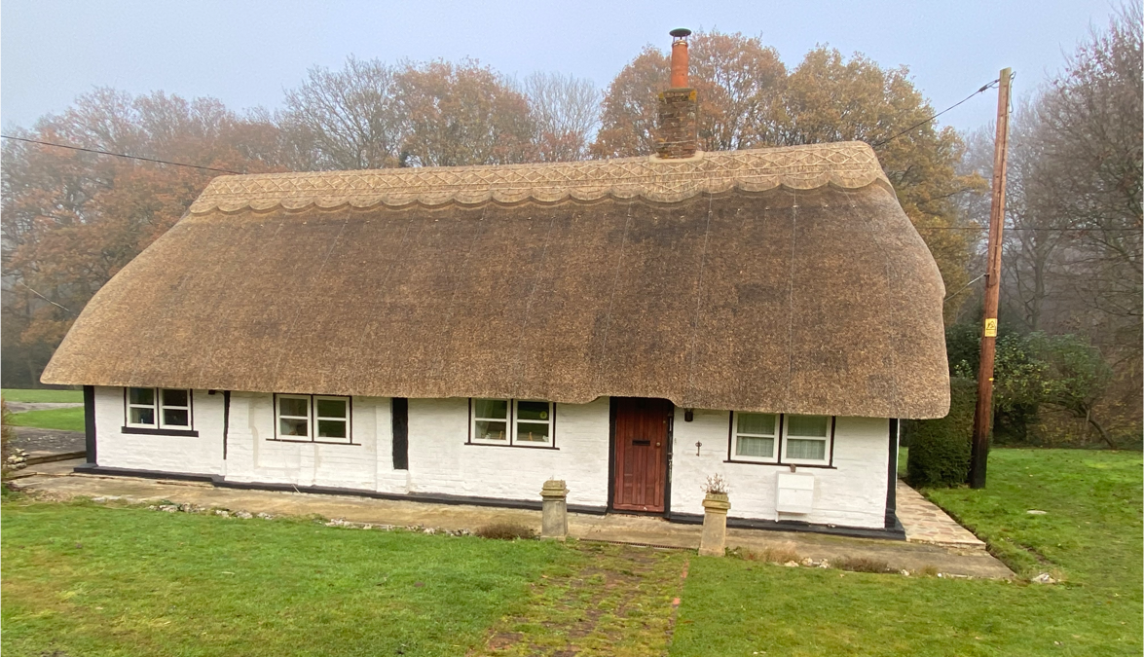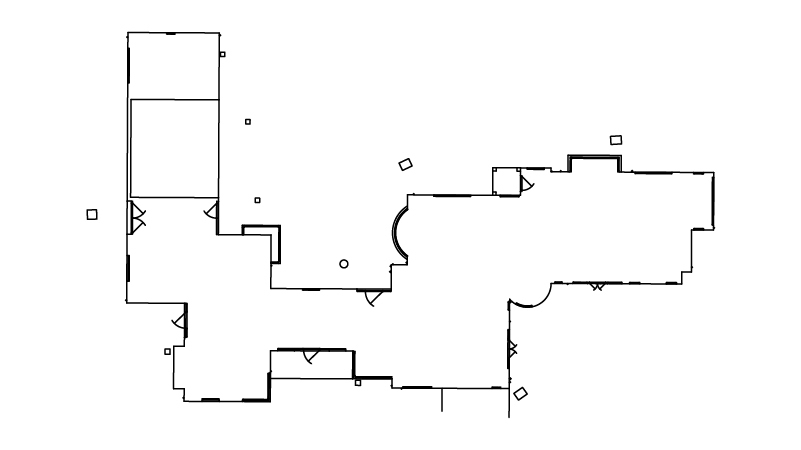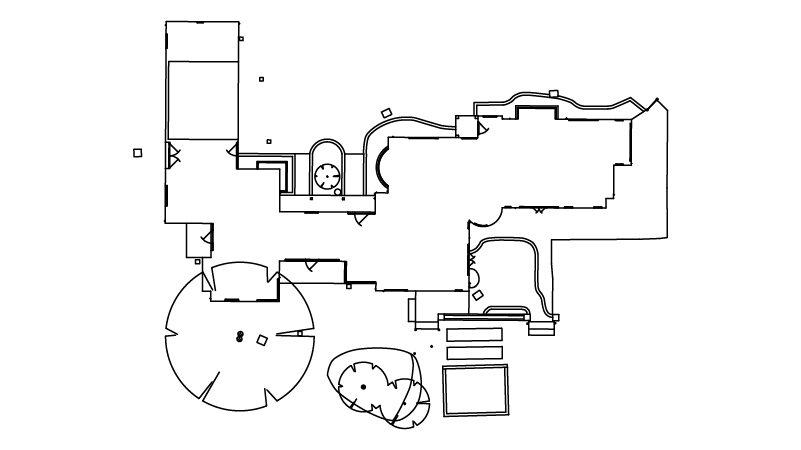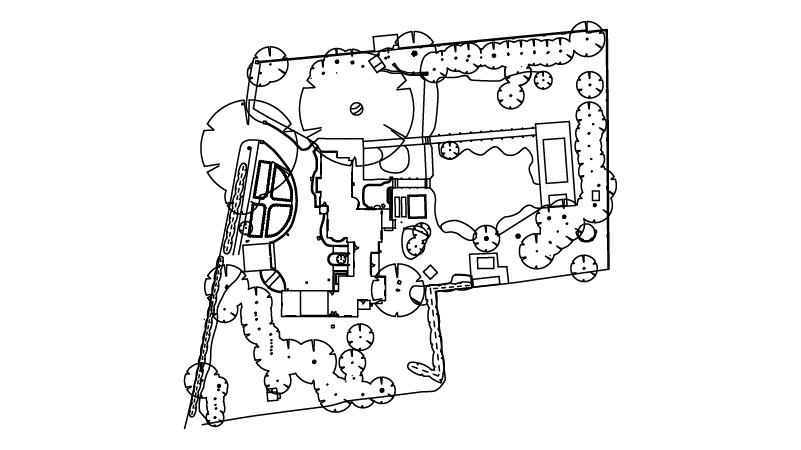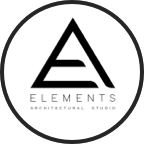We will survey all accessible floors in the property and provide plans showing all visible walls, windows, doors, spot height levels, ceiling/roof heights, window sill/head heights.
This survey project is one of our smaller commissions. The client did not need a full measured building and topographical survey as they were submitting a planning application for a new double garage in the front garden. This sped up the measured survey and kept costs down.
They only required a part floor plan of the rooms to the front of the house, the front and side elevations together with a topographical survey of the front garden and entranceway. To ensure they had sufficient detail of the neighbouring properties we took outline measurements (ridge and eaves heights, outline of windows/doors) of the nearby properties towards the front of the site.
We produced:
- Ground Floor Plan
- Front & Side Elevations
- Topographical Survey
300
Size of building
(m2)
469
Topographic area
(m2)
1
Day(s) on site
3
Day(s) to produce
PDF/DWG drawings
